

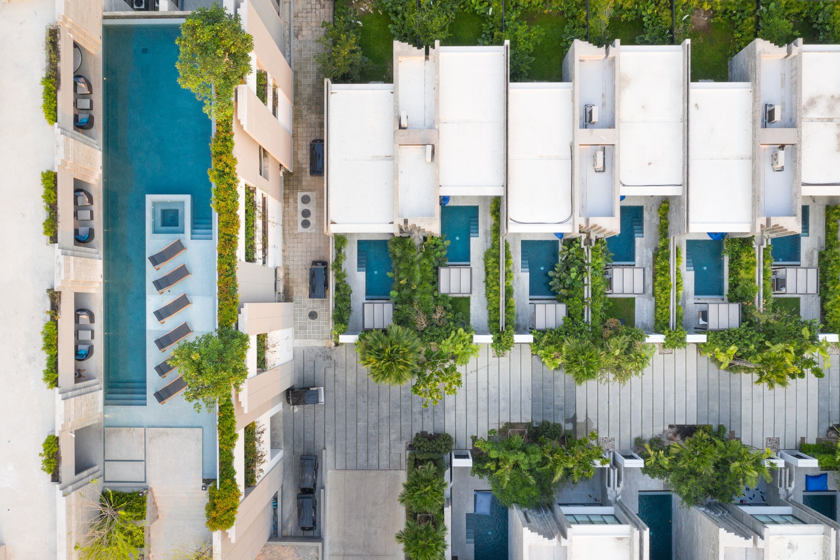
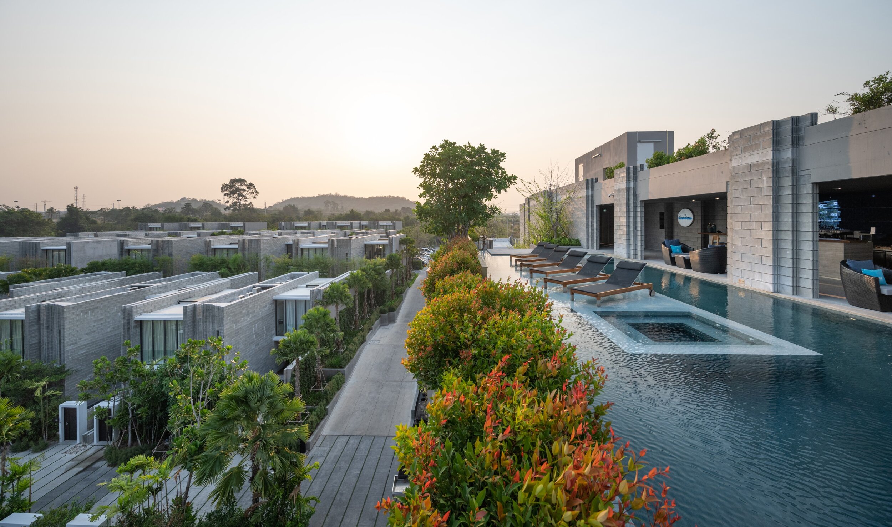
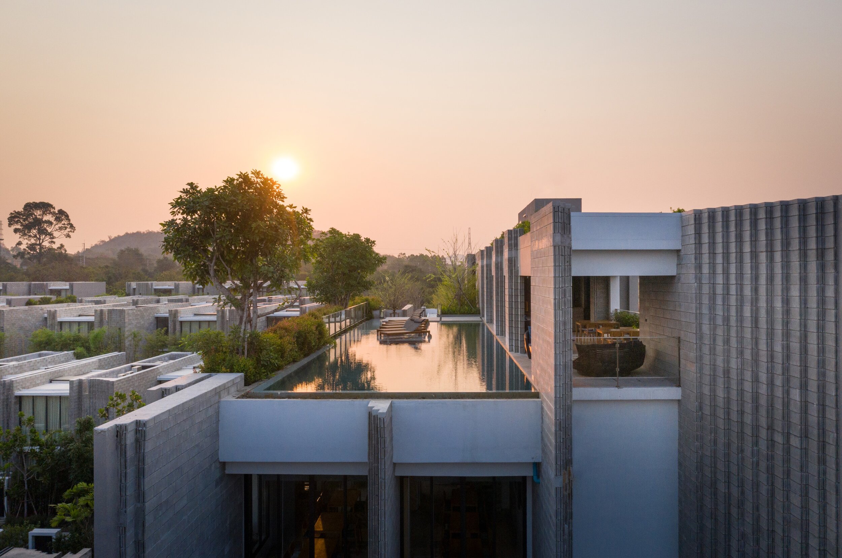
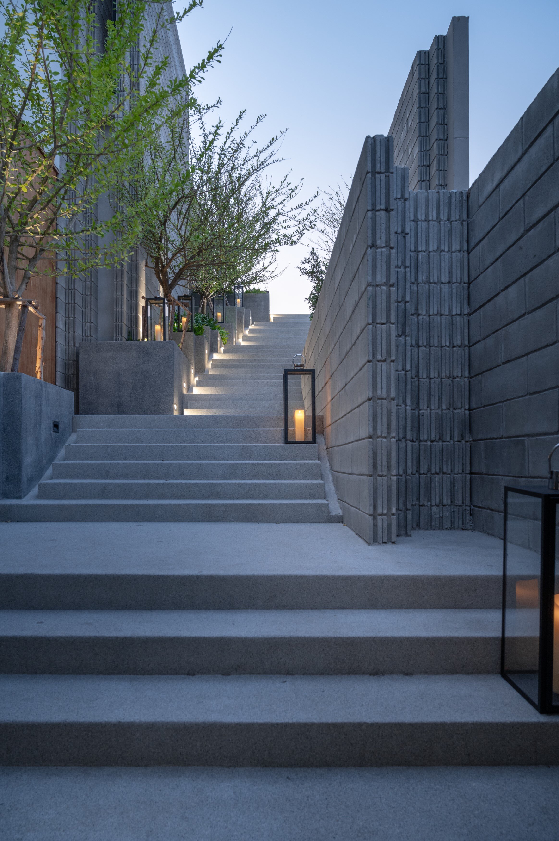
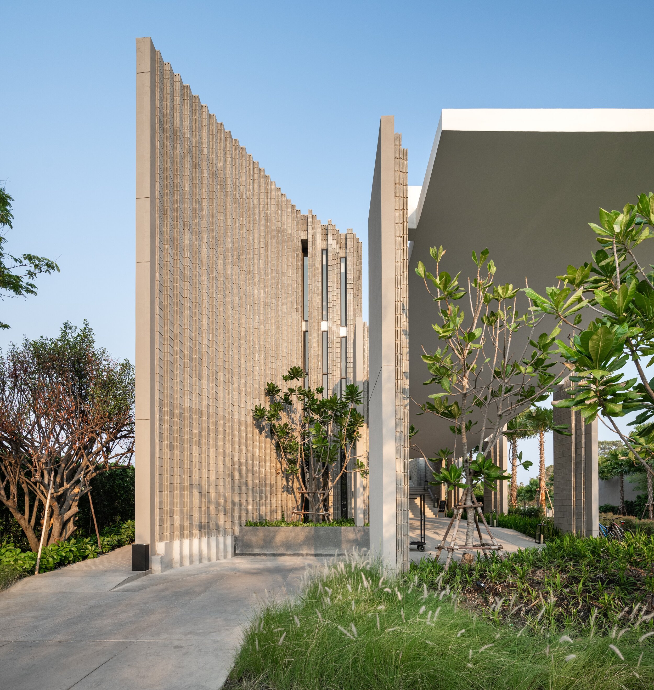
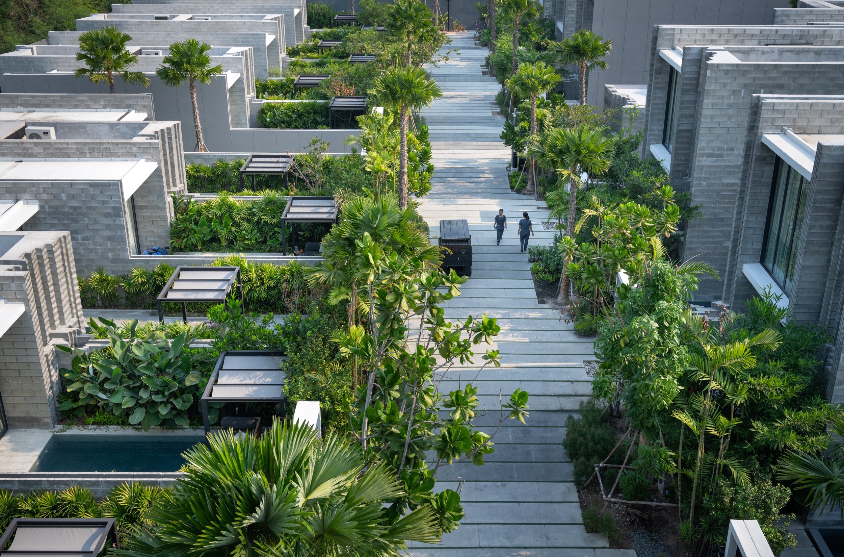







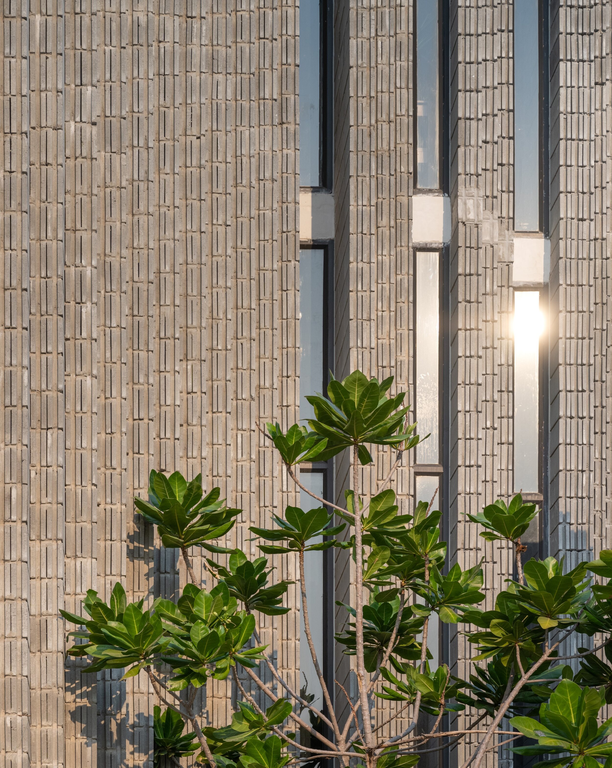
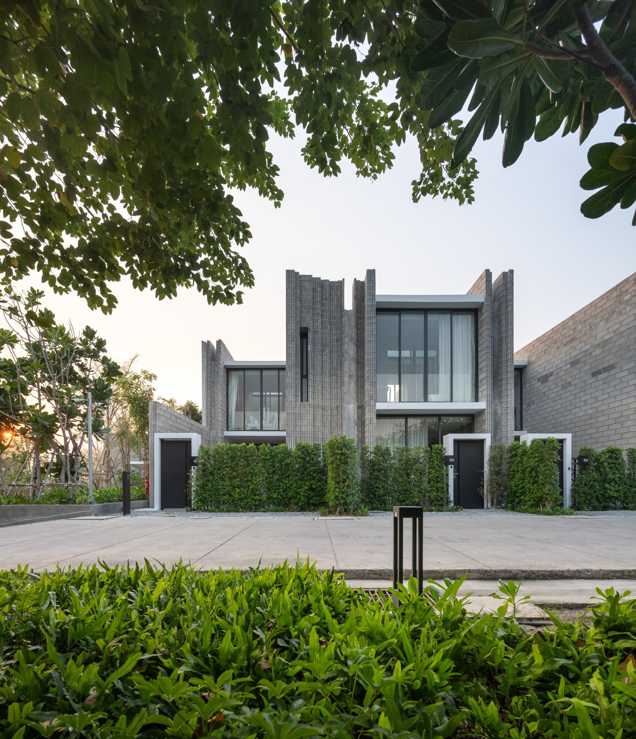

Townhome 1 Bedroom Pool Villas and 2 Bedroom Pool Villas with 3-storey Public Building
Program : Hospitality
Area : 24,000 sq.m.
Location : Na Chom Tien, Cholburi, Thailand
Status : Completed
Client : Habitat Group
Project Director : Puiphai Khunawat
Interior Design Director : Jadesupa Pipatsuporn
Collaborator : Creative Crews
X2 Pattaya Oceanphere situated Na Chom Tien province, Cholburi, Thailand. The site was just about few hundred meters away from the beach front.
This project is town home consists of 1 bedroom pool villas and 2 bedrooms pool villas with additional communal facility such as swimming pool, bar, restaurant, spa and fitness. All units and communal space are positioned facing to the direction of the beach to embrace the wind and sea into the heart of each unit.
The architecture was inspired by the monumental form of basalt columns. The façade for each villa’s unit was constructed with stacked grey concrete block to impersonate the basalt column, this core is where the main stair, kitchen, washroom and service area are located. In detail the basalt column like facades were designed as water passage, the rain water can channel through the passage way creating a waterfall which connect architecture to surround landscape. In contrast with the monolithic basalt column, the living area and bedroom adjacent to its core, are more transparence. Living area and bedroom space are more expose with glazing allow each units to obtain sun light and natural ventilation, nevertheless maintain the privacy with private garden blocking direct street view from the first floor.
The public space notion also emphasize the form of basalt columns, the stairs at the main lobby is a metaphor of Basalt column’s steps which then lead visitor to higher ground. On the top floor visitor will be expose to public pool with panoramic view of Na Chom Tien beach.
