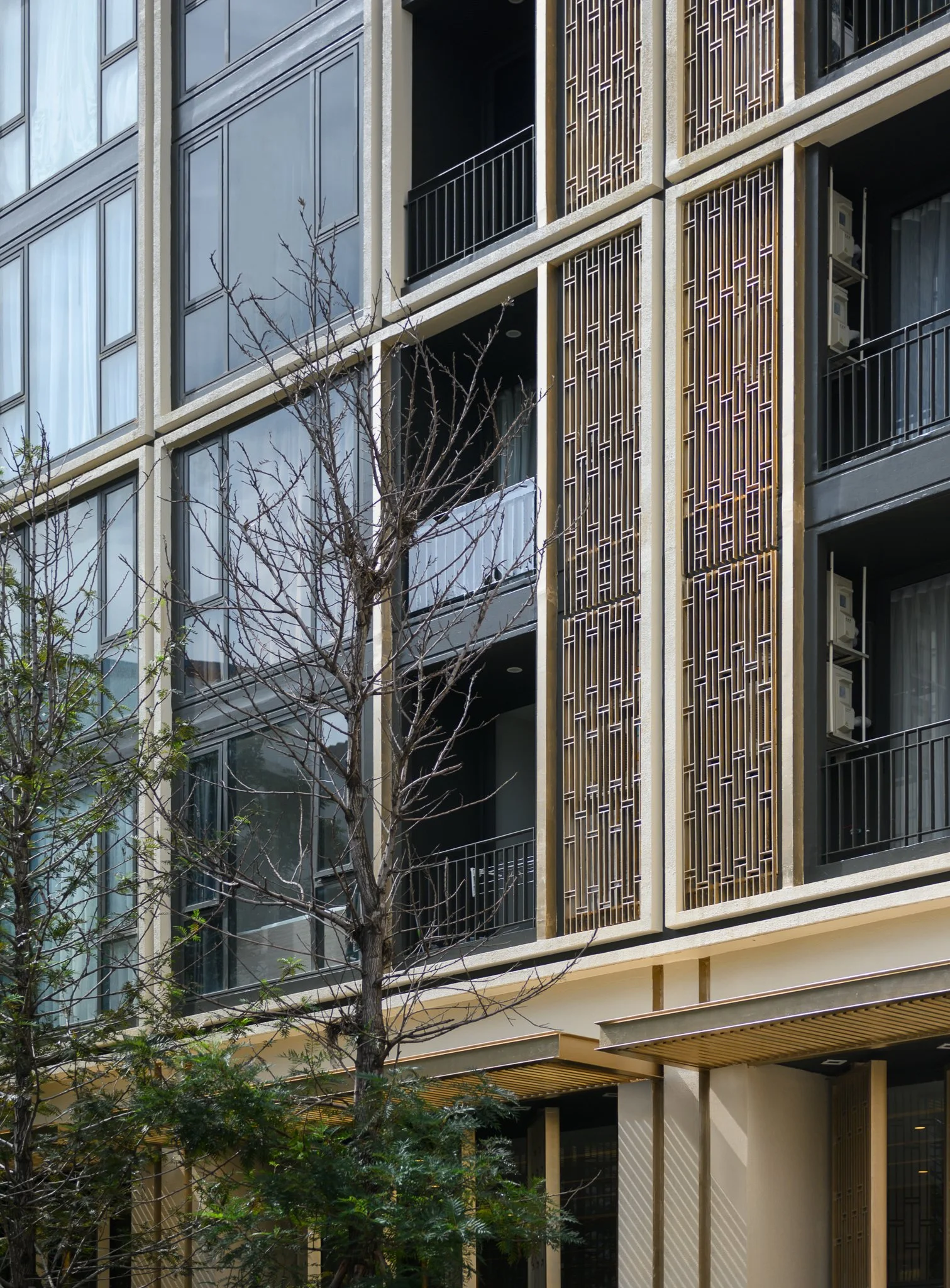










Bangkok, Thailand
2020 — 2023
Program: 2 Buildings of 8-storey Condominium
Area: 19,970 sq.m.
Client: The Nest Property Co., Ltd.
Project team: Punpong Wiwatkul, Supachai Kiewngam, Narumol Charoencharatkun, Paweenrat Ranphon, Kotchanot Tienchinvara, Kraivit Wongboonsiri, Saart Promsena
Collaborators: Redland-scape Ltd. (Landscape)
Photos: Panoramic Studio
The Nest Chula-Samyan is located in the Samyan area, a community of Chinese Thais near a renowned university, business area, and convenient public transportation like MRT Samyan.
The development consists of 2 blocks of 8-storey buildings along the site perimeter to create a private central courtyard. The building facade is articulated on the 4th and 6th floors to relate to the surrounding buildings, which are 4-storey townhouses from the mid-90s. The small details, such as the railing and screen patterns, are inspired by the Chinese lattice pattern to keep the Chinese touch. With all the design elements, the building blends with the community and inserts new lifestyle and quality into the area.
