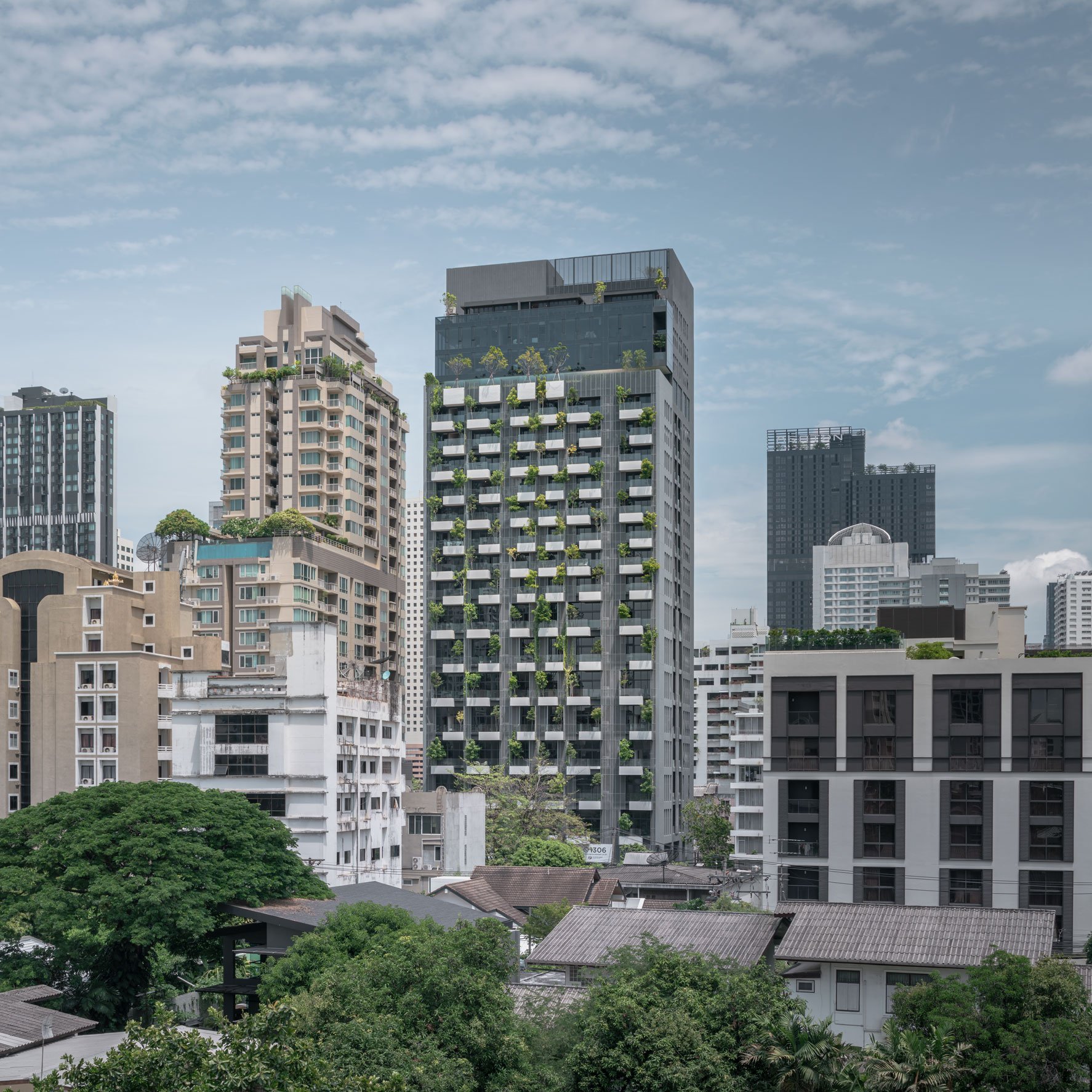















Sukhumvit 31, Bangkok, Thailand
2014 – 2019
Program: High-rise Residential
21-storey Condominium
Gross Floor Area: approx. 23,000 sq.m.
Client: Siamese Asset Co., Ltd
Project Director: Punpong Wiwatkul
Interior Design Director: Jadesupa Pipatsuporn
Architect Team: Supachai Khiewngam, Siripim Charoenwattanatrakool, Looknok Sriwanjarern, Prajanin Kongporod
Interior Design Team: Tipaporn Tharawongthawat, Kitiya Deecharat, Mevika Srikam, Somkana Wabanplub
Landscape Architect: Sanitas Studio
Collaborator: Creative Crews
Awards:
Council on Tall Buildings and Urban Habitat (CTBUH) Award 2021 - Award of Excellence Winner, under category of Best Tall Building under 100 meters (Asia & Australasia region), awarded by Council on Tall Buildings and Urban Habitat: Siamese Exclusive 31, Thailand
Design for Asia Awards (DFA) 2021 - Merit Award, under category of Environmental Design - Home & Residential Spaces, awarded by Hong Kong Design Centre: Siamese Exclusive 31, Thailand
FIABCI-Thai PRIX D’Excellence Awards 2020 - Winner, under category of Residential Condominium, awarded by FIABCI-Thai: Siamese Exclusive 31, Thailand
