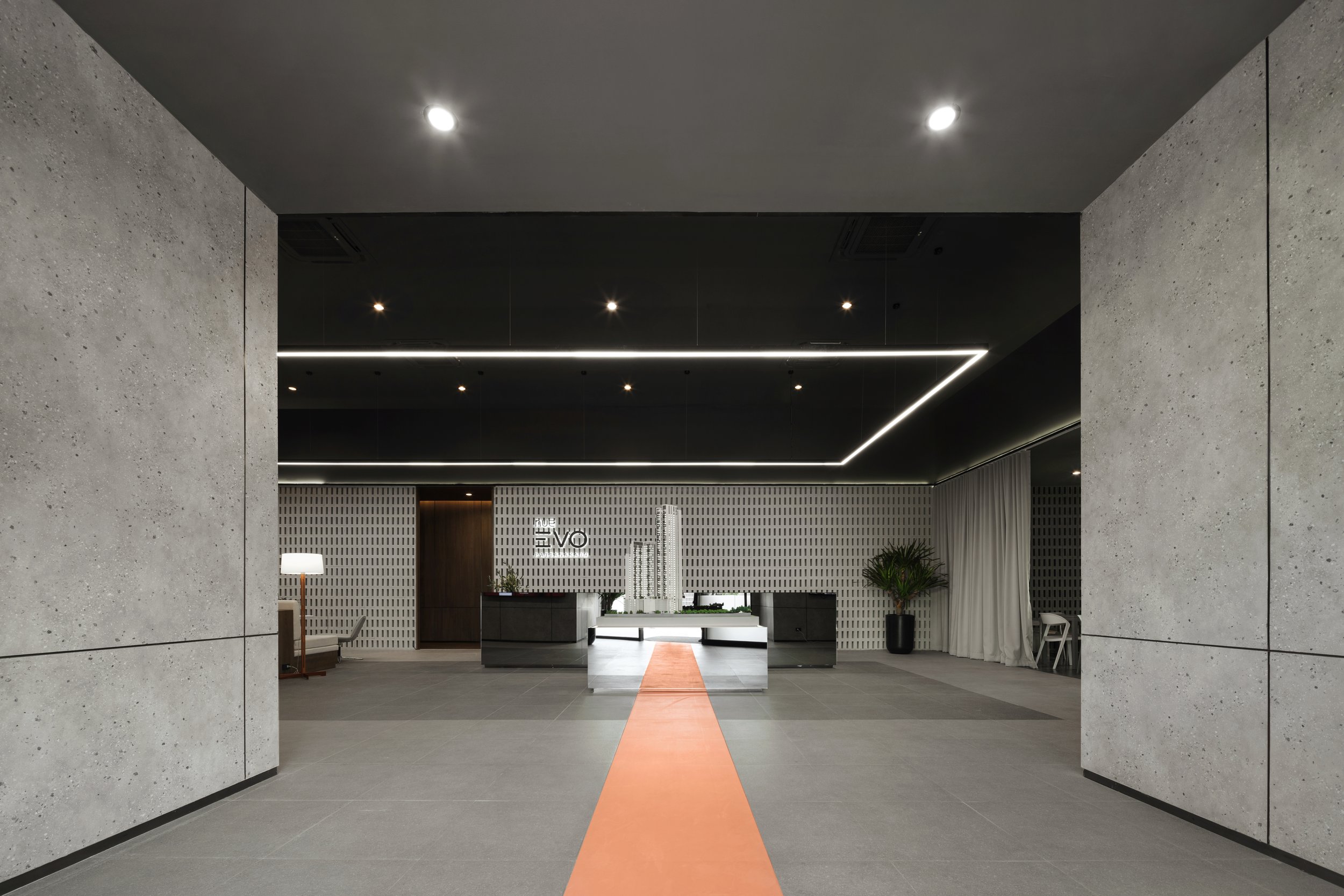












Bangkok, Thailand
2024 – 2024
2-storey sales gallery
Category: Sales Gallery, Interior
Gross floor area: 670 sq.m.
Client: Vertical Phattanakan Alliance Co., Ltd.
Collaborators: Su Landscape Architecture (Landscape), UPLUS Consultants (Structural Engineer), Pass Engineering Consultant (MEP Engineer)
Photographs: PanoramicStudio
Director: Punpong Wiwatkul
Architect Team: Supachai Khiewngam, Nattan Jaruchawalit, Peerada Suttipoom
Interior Team: Jiradetch Vongpetchploy, Attapinya Charoenlap, Challika Vittayagul, Chanoknan Weerayanon, Nattawan Nimnual, Parichat Klomkan
The Sales Gallery is designed to create a striking contrast between the cold, industrial exterior and the warm, cozy interiors of the actual apartment units. As an extensions of the exterior, the main reception’s design coherently incorporates ventilation blocks and terrazzo stones, maintaining a sense of continuity from the outside. The raw materials are designed to juxtapose with reflective, modern materials which adds depth and complexity to the overall ambiance. Wooden strips along the walls show glimpses of warmth and guide visitors toward the show units located on the deeper parts of the gallery, while introducing coziness of a living space to the otherwise industrial setting.
The show units feature a harmonious blend of muted and warm materials to bring warmth into the space. The interplay of dark and light colors work to complement the rustic materials on the outside, reinforcing the idea of ‘harmony in contrast’, while gridlines induce the feeling of calmness while retaining steady rhythm of the façade.
The Café boldly embraces the brand’s identity with its strong use of dark color and rustic look. Hints of wood from the furniture tones down the rawness of the space for a more relaxed atmosphere.
This interplay of contrasts—raw and refined, industrial and inviting—defines the essence of the Sales Gallery, offering a preview of the elevated living experience within.
