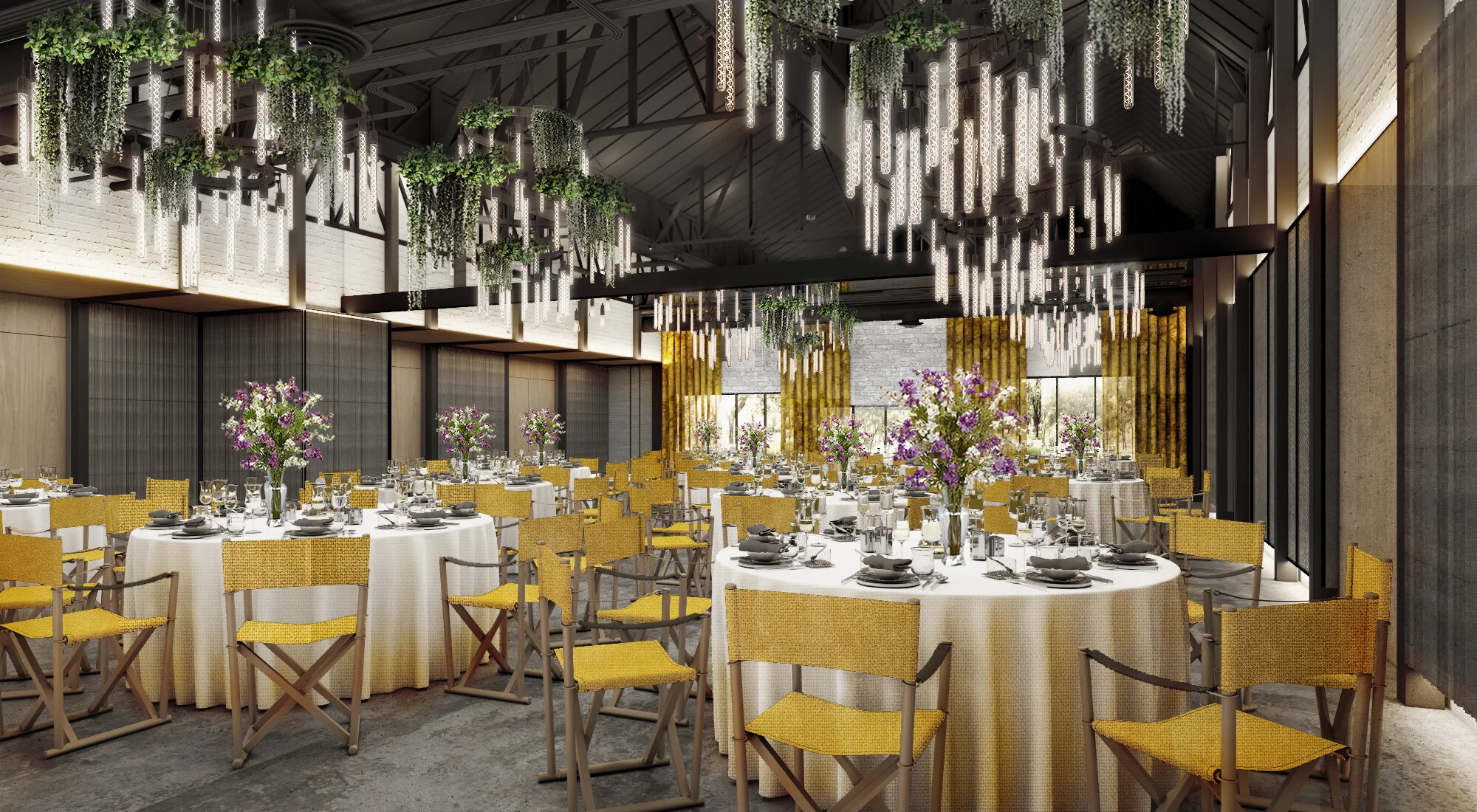










5-storey Hotel
Program: Hospitality
Area: 9,990 sq.m.
Location: Phuket, Thailand
Status: Un-built
Project Team: Punpong Wiwatkul, Prinya Narongthanarath, Prapaphan Phongklee, Narinrath Boonsawat
Interior Design Team: Jadesupa Pipatsuporn, Jiradetch Vongpetchploy, Wiwat Choengdi, Mevika Srikam
The site of this project is wedge-shaped. The left side faces a 5-story hotel block of phase 1, and the right side is cut diagonally by a canal, making the frontal side facing the road bigger than the opposite pointy side facing the lagoon.
The challenge of this project is to ensure that the maximum number of rooms in this V-shaped hotel building has a view of the lagoon on the back side while still providing privacy for all rooms. Triangular balconies with a screen on one side are introduced as a balanced solution for both view and privacy. Because the target group of this hotel is young, adventurous travelers, the huge pool in the middle of 2 building wings is meant for energetic activities and could potentially pose privacy issues to the rooms on lower floors. Therefore, the angle of the screens on the ground floor is more closed and incrementally opened as the floor goes higher to take more view when noise and visuals from the pool have less effect. The emerging pattern from a collective of slight changes in screen angles is the quality of a sculpture that lets visitors visualize the field of breezy wind in the area. These screens also adopted yellow to embed a strong brand identity into visitors’ experience.
