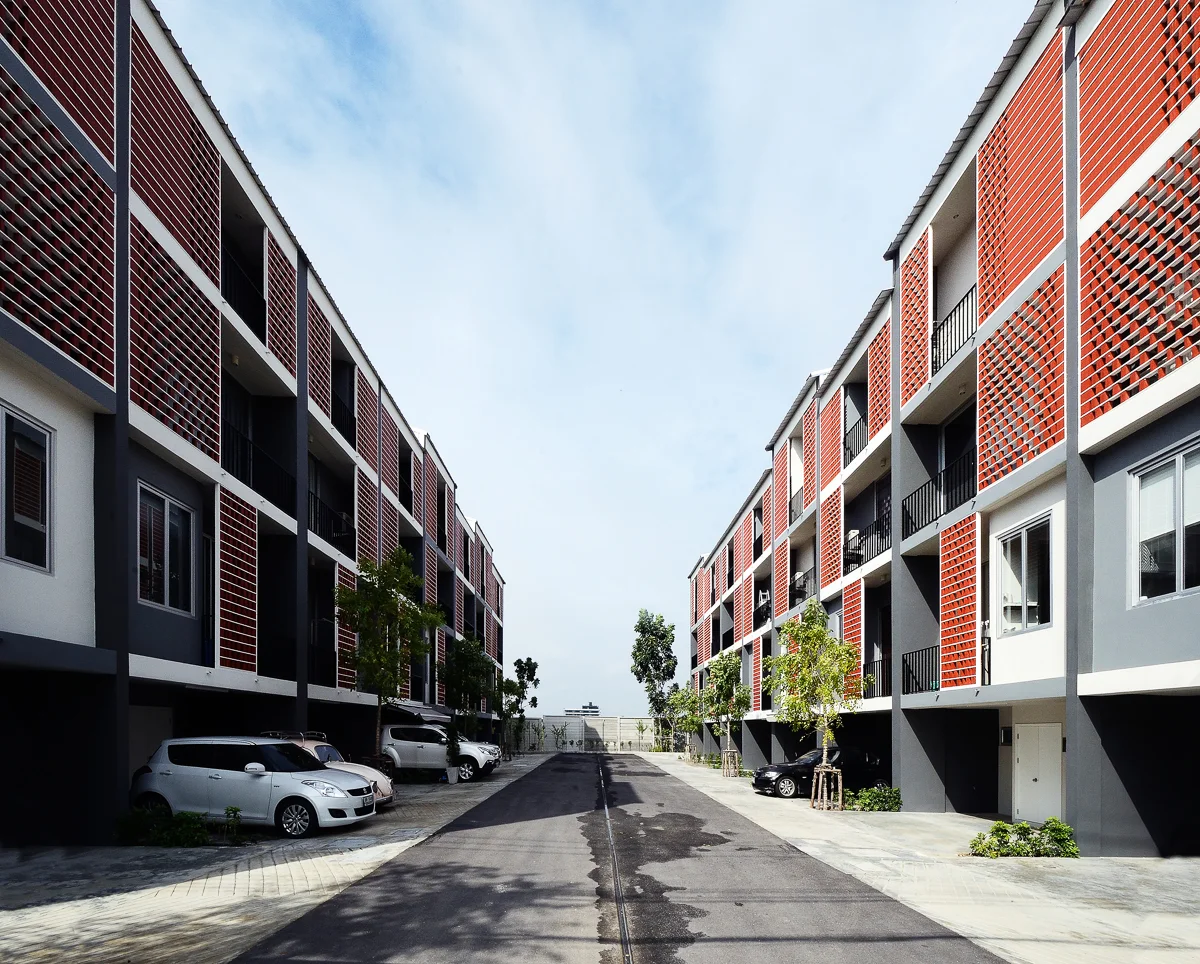








170 units of Townhome
Program : Low-rise Residential
Area : 29,000 sq.m.
Location : Ramintra Road, Bangkok, Thailand
Status : Phase 1 - completed, Phase 2 - under construction
Client : Siamese Asset Co., Ltd
Project Director : Punpong Wiwatkul
Project Team : Supat Vongruttana
Collaborator : Creative Crews
Award : World Architecture Festival 2013 - Winner under Future Projects Residential Category, awarded by World Architecture Festival
Siamese Blossom is a townhouse project on Raminthra Road, a suburb on the north of Bangkok. The design aims to create a living space within greenery, conveying a sense of community and to fix the common problems of townhouses. These include a lack of natural ventilation and a lack of natural light found in a long and narrow plot.
The townhouses are arranged to allow the narrow elevations facing East and West to gain minimum heat from the sun. Plants walls and fences along the main public road provide security and control before accessing to the townhouses, whilst maintaining a friendly atmosphere. The townhouses are systematically designed to be 12m apart. The space in between becomes a shared garden and a key space for natural cross-ventilation between the two rows. In this respect the gardens become a community space as they are only accessible by the immediate townhouses.
Internal spaces of all townhouse units are organized vertically starting from parking, living on first floor, dining and kitchen at mezzanine and bedrooms at upper floors. The first floor and mezzanine floor continue from front to back of the townhouse allowing natural cross ventilation. They are split to create 5m high double height ceiling for the living area. The staircase is located in the center of the unit, operating as a continuous internal court with a sky light. This internal court in conjunction with the louvered roof creates a stack effect for natural ventilation.
We increased the variation within the units by simple methods to archive the sense of natural community and create better identity for each unit. This is achieved by mirroring units or increasing the 3rd floor height on random units.
