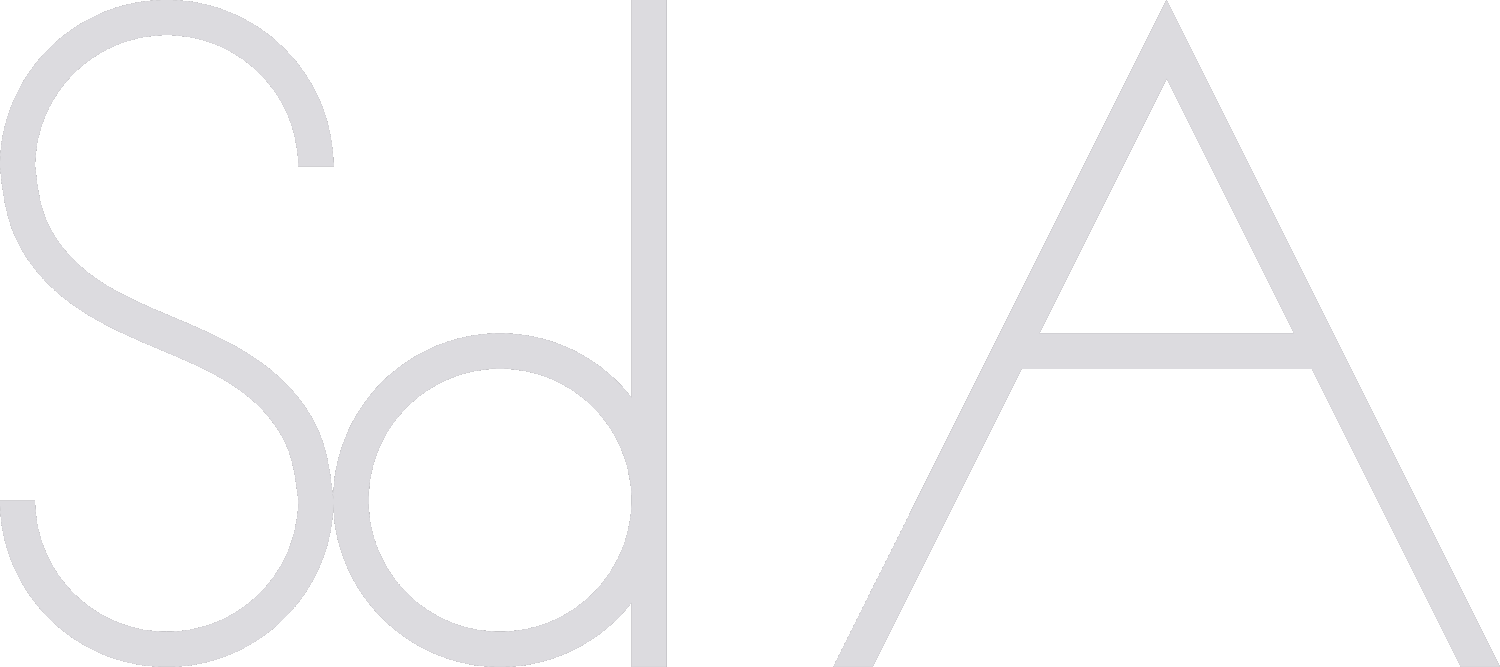



















14-storey Hotel
Program : Hospitality
Area : 10,500 sq.m.
Location : Corner of Rama IV Road – Ratchadapisek Road, Bangkok, Thailand
Status : Completed
Client : Golden Land Property Development Plc.
Project Director : Puiphai Khunawat
Interior Design Director : Jadesupa Pipatsuporn
Interior Team : Kitiya Deecharat, Kritin Sangdee, Teerasich Sampatanukul, Simanee Chivapong, Patcharaporn Chiangkangwanchai, Siripat Panusbordee
Collaborator : Creative Crews
The mixed development comprises office, retail and hotel consist of a 239-room hotel, and public retail and restaurant spaces.The hotel located at the busy junction where underground train station meets with pedestrian bridges and giant overhead vehicular bridge. The site is in elongated triangular shape which is unavoidable for buildings to be planned along West and East orientation. Therefore the main idea of the façade was designed to prevent heat gain from the sun. The mullion was designed to be long and slim. It holds the tilted insulated glass panels and cast shades over the vision glass panels. The module of tilted glass panels form the zig zag façade which are straight at all sides and curved when facing the public plaza.
The tip of the triangular site is where the hotel is located. The corner of the hotel was designed to be a sharp triangular blade to enhance this pointy shape of the site. This angle was designed to incorporate the planters at every alternate floors for the hotel guests to have the view of the tree while the people from outside can see the glimpse of soft trees texture behind the pointy glass façade. At the office building, the corner facing the junction also has the alternate planters where the office people can enjoy semi outdoor green area while people from the road can see the trees behind the glass façade.
