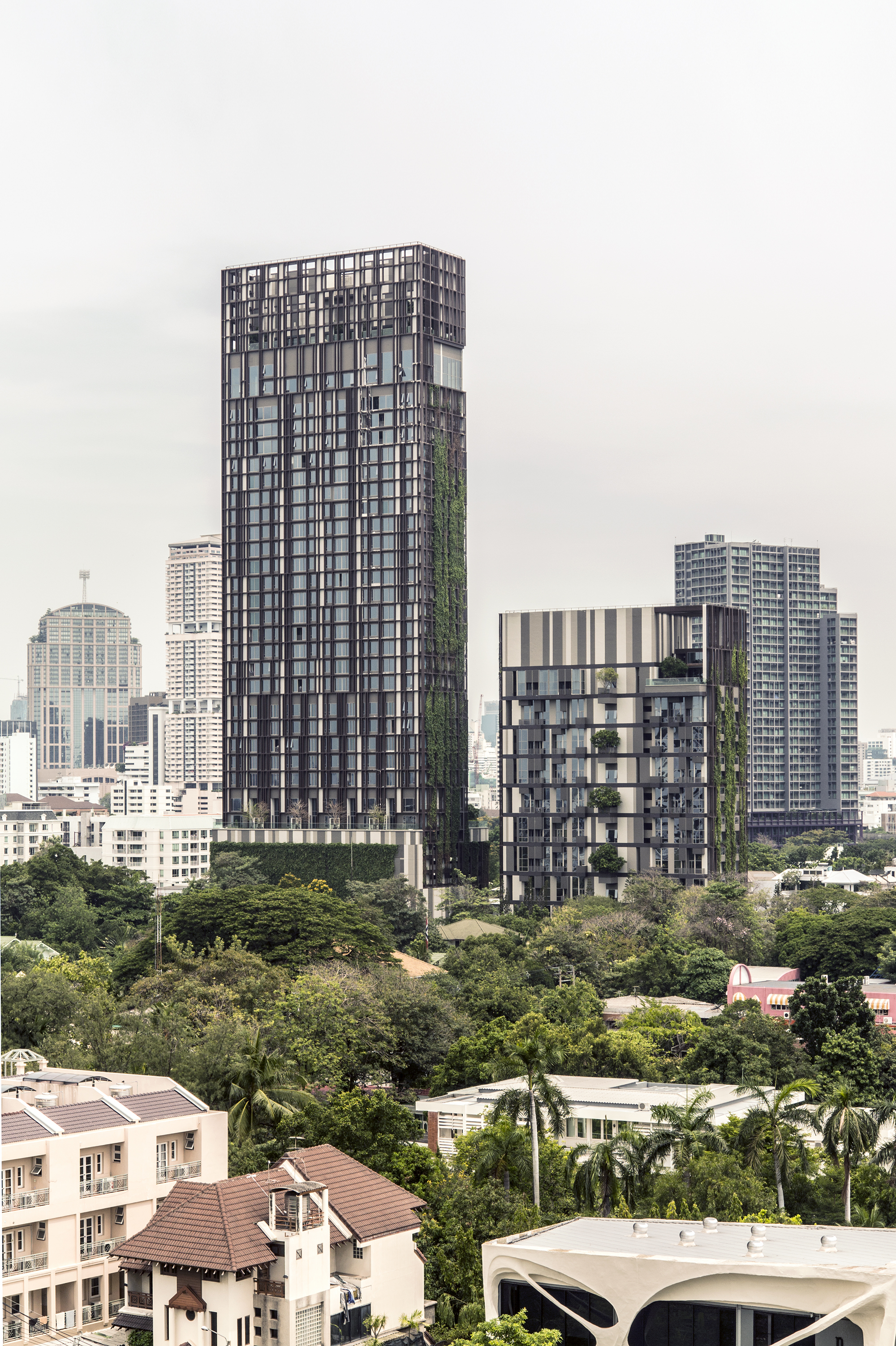








11-storey and 32-storey Condominium
Program : High-rise Residential
Area : 38,000 sq.m.
Location : Soi Sukhumvit 38, Bangkok, Thailand
Status : Completed
Client : Ananda Development PCL
Project Director : Punpong Wiwatkul
Project Team : Piboon Amornjiraporn, Ayutt Mahasom, Shalom Choong Foong Ling, Rapeepun Thongprywong, Thirawit Sinutok, Nunthida Owatranphorn, Supat Vongruttana, Supachai Khiewngam, Kamonrat Anantasuwat
Collaborator : Creative Crews
Award :
• World Architecture Festival 2013 - Shortlisted, under the Housing (completed) Cateory, awarded by World Architecture Festival
• MIPIM Asia 2013 - Silver Award, under Category of Best Residential Development, organized by Reed MIDEM
• Asia Pacific Awards Architecture - Best, under Category of High-rise Architecture, Thailand 2013-2014, awarded by International Property Awards
• Tall Building Award, Asia & Australasia region 2014 - Finalist, awarded by Council on Tall Buildings and Urban Habitat
• The International High-rise Award 2014 - Nominated, awarded by City of Frankfurt, Dutsches Architekturmusem and DekaBank
The scheme is located away from the high density and congestion of Sukhumvit road and into a blissfully green low-rise residential area. The development has been separated into two towers to maximize plot ratio, and each building targets to different potential tenants in character.
The two towers are visually interconnected through a folding “Tree Bark” envelope that wraps around from the 32-storey rear tower (Ashton) and 10duplex-storey front tower (Skyle). This outer skin is a combination of precast concrete panels, expanded meshes and planters. The functions of the skin varies from being sun shading devices to covering air condensing units. The bark on the west and east side strategically becomes green walls, in accordance to the tropic sun’s orientation. The height of this wall is 65m on the front tower and 130m on the rear tower respectively, providing the residences and neighbors with a comfortable visual and natural environment.
Skyle is targeted for singles or young couples with the smallest unit footprint being 23.3 m2. These duplex units are expressed vertically with variation of balconies and air condensing units.
In contrast, Ashton emphasizes on the horizontal and cantilevered spaces which are targeted to families. The unit sizes and types vary from a single bed with a reading room, to duplex units with a private swimming pool and a garden on 8th floor, and a four bed duplex penthouse at top level. A 2.4m cantilevered living space projects from each unit on the North side. This is made up of a glazing enclosure on three sides providing the maximum view. Each unit on the south has a semi-outdoor balcony which is flexible in space. The double layer of sliding windows allow for a transition between a conventional balcony to an extended indoor living area.
The Ideo Morph 38 is a high rise building which is located in stark contrast to the low-rise residential context. The project takes on a symbiotic relationship with the environment. Due to its sensitive design language and the green populated façade, the buildings have a natural aesthetic, making them a landmark and a pleasant environment for the neighbors and the city.
