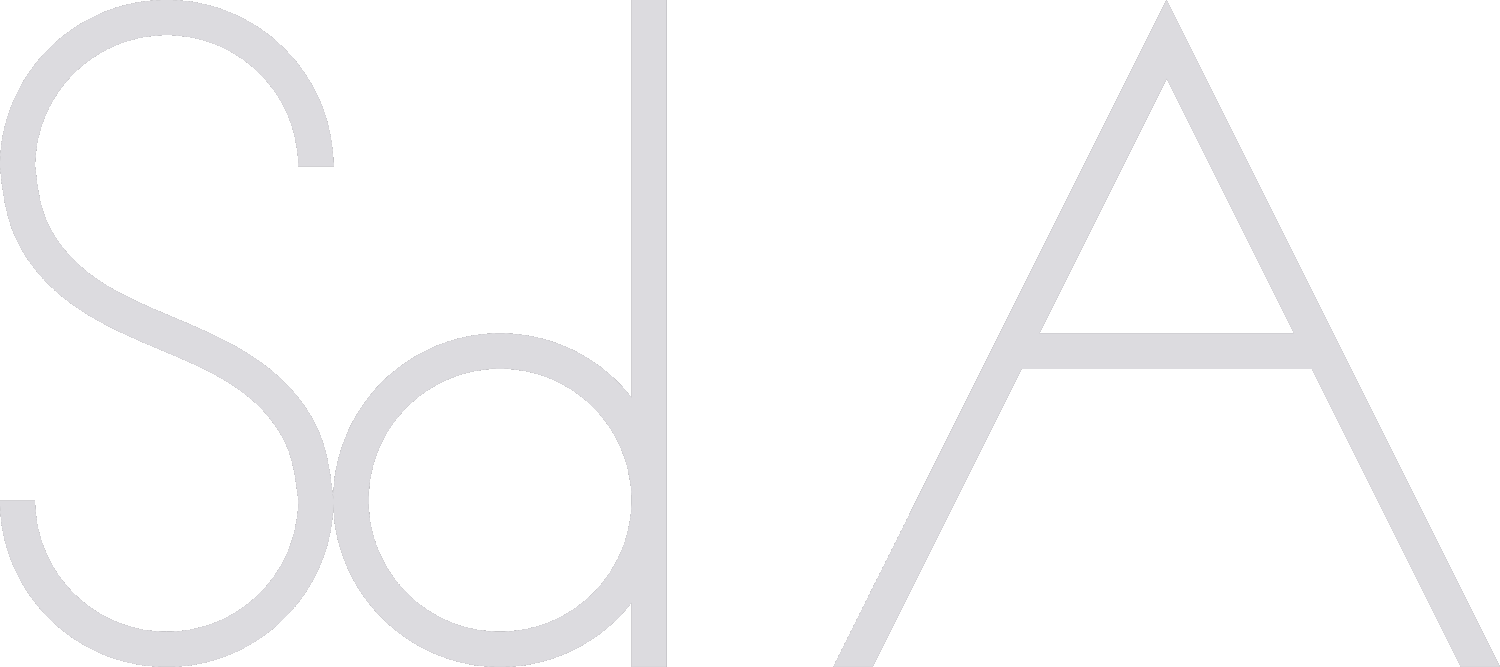











12-storey Office Building, Public Retails and Restaurant Spaces
Program : Mixed Use, Offices, Hospitality
Area : 100,000 sq.m.
Location : Corner of Rama IV Road - Ratchadapisek Road, Bangkok, Thailand
Status : Completed
Client : Golden Land Property Development Plc.
Project Director : Puiphai Khunawat
Collaborator : Creative Crews
The FYI Centre is located between a dense business districts. This project comprises of two buildings and provides over 55,000m² of office space, a 239-room hotel, and public retail and restaurant spaces.
The project’s site has a sharp, triangular profile, with its longest sides facing East and West. This orientation would expose the project to the direct sun light. The customised façade system employs a unique zig-zag profile with deep mullions that cast shadow onto angled glass panels, minimising direct sunlight from entering the buildings from both the East and the West. Mullions are extruded outward away from the internal space, while the glazing panels between these mullions are angled away from the sun within the mullion’s depth.
Pedestrians approaching the FYI Centre are welcomed by an intricate, landscaped public plaza which carry them to the semi indoor/outdoor lobbies on first floor. Blurred internal and external approach allows building to gain natural ventilation.
Celebrating the angular shape of the site, the hotel and the office take the shape of the site and will see the East and West facades meet at a sharp point. Planter box with trees will be constructed every alternate floors at this sharp corner to add textured layer of soft, natural vegetation to the building.
