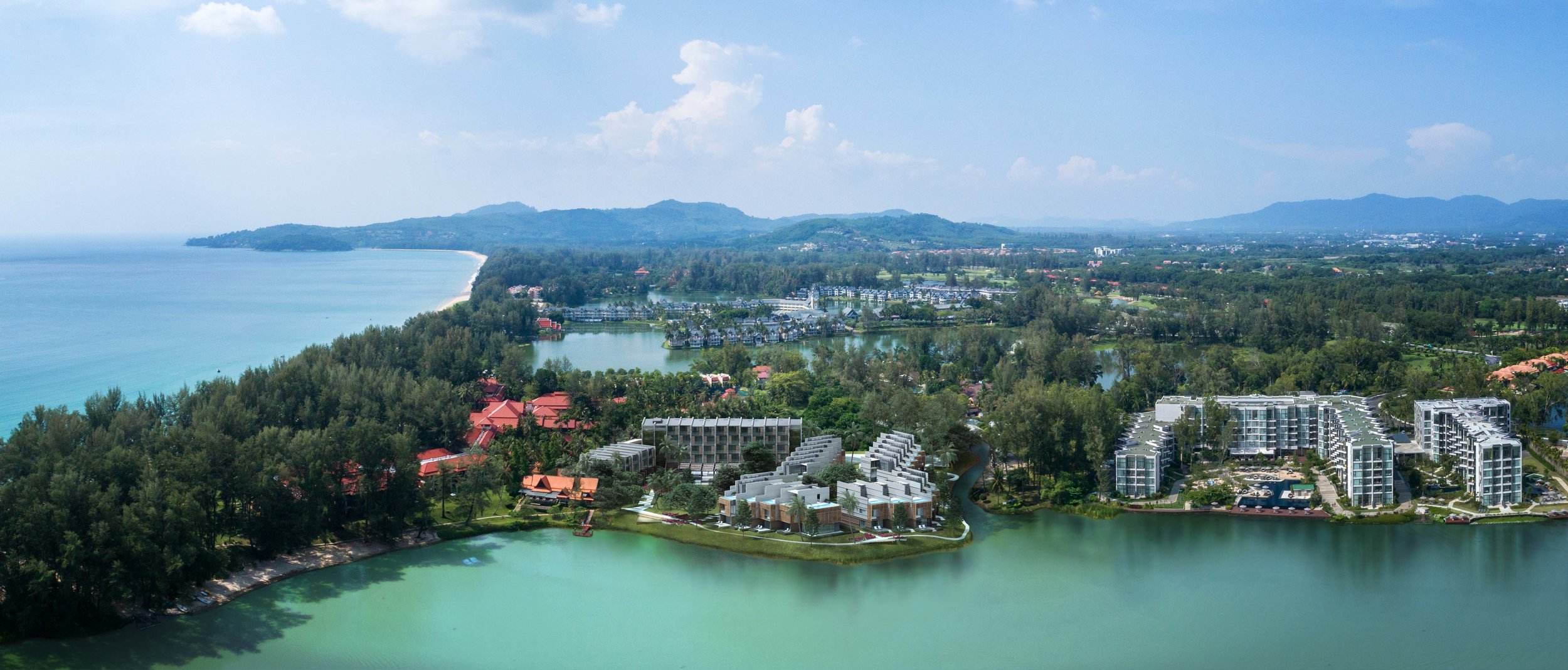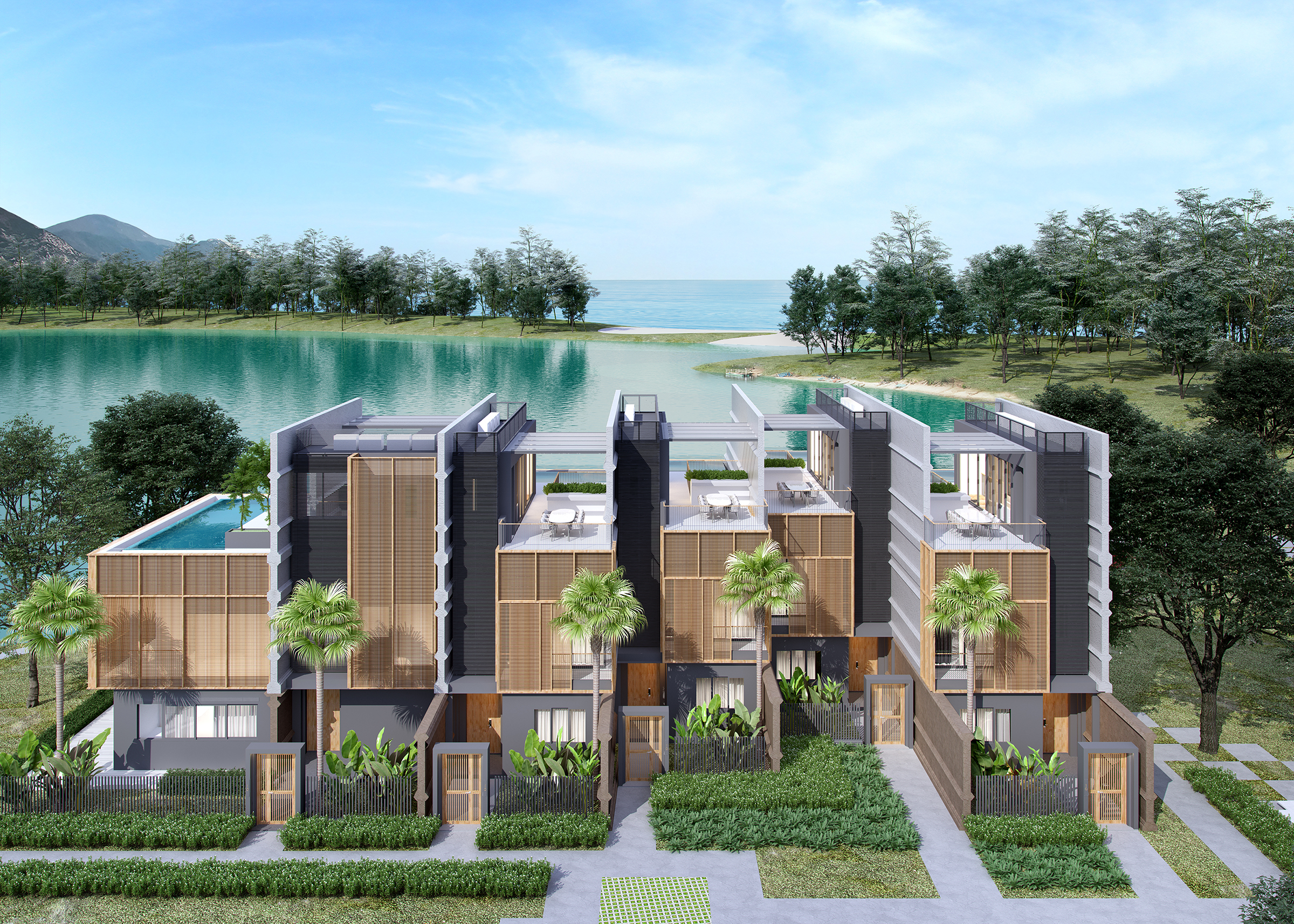







5-Storey Hotel and 22 Villas
Program : Hospitality
Area : Hotel 6,830 sq.m. / Villas 8,475 sq.m.
Location : Phuket, Thailand
Status : Unbuilt
Project Team : Punpong Wiwatkul, Prinya Narongthanarath, Thitaya Tansirisernkul, Prapaphan Phongklee, Narinrath Boonsawat, Ramida Chunhasomboon, Suparat Woralertchairit, Varit Lapjaratsangrot
The design was conceived as a result of the growing demand for both short and long stays of foreign tourists in Phuket over the years. The program houses an 8-storey hotel building and a cluster of twenty-two 3-storey villas with a pool on the Laguna site along a spacious lake, portraying beautiful scenery to the Phuket area.
The villas and hotel are located along the site perimeter yet open to the lake, allowing residents to embrace the spectacular view fully. Plus, doing so creates a court at the center of the site, a functional green space for householders to gather, socialize and enjoy. The villa units are thoughtfully placed over the edge of the unit next to them and are horizontally twisted about 30 degrees. Therefore, the building’s structure visually shields each other’s interior space from outside observers or passers-by, offering a greater sense of privacy in the living space.
In terms of design concept, the architect combines the architectural compositions of a traditional Phuket house, such as an opening that enables natural airflow, to the design elements of Tropical architecture in order to enhance natural ventilation. Not only Thai simplified patterns, Ornamental details, and colors are also inspired by traditional buildings in Phuket Old Town, reflecting Thainess and regional architectural identity as well as the characteristic of the existing hotel chain through the aesthetic of the hotel building and the villas.
