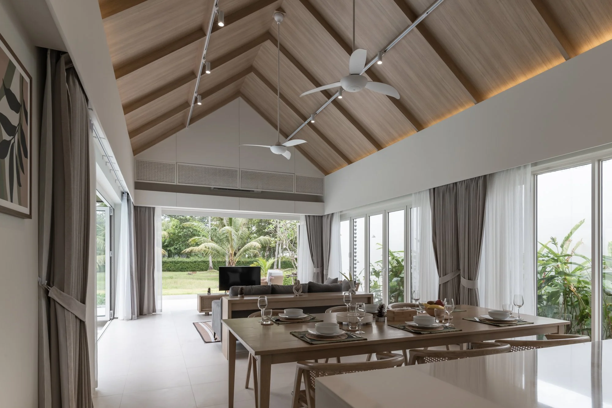
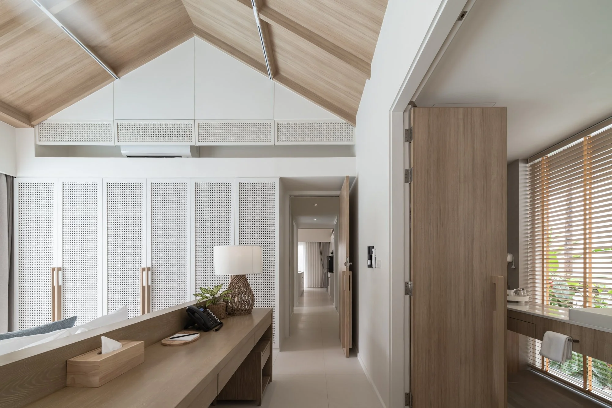
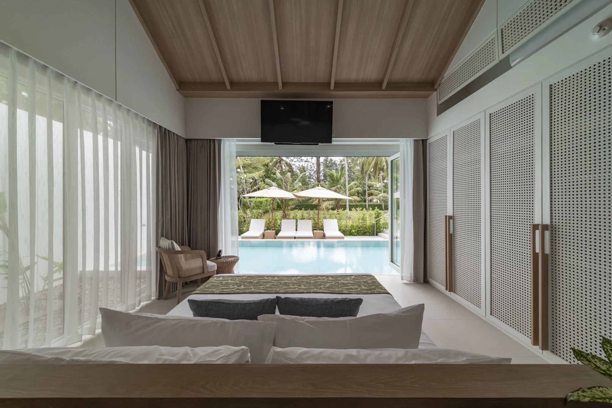
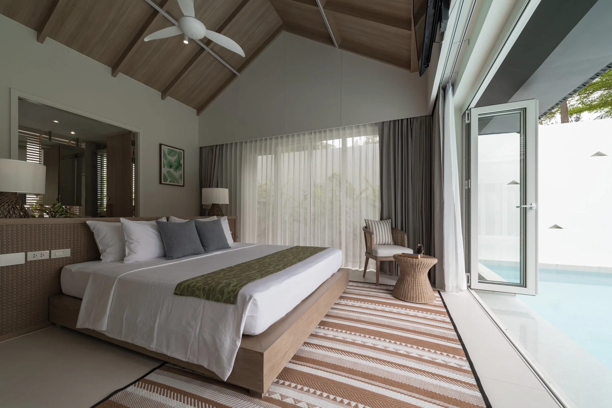
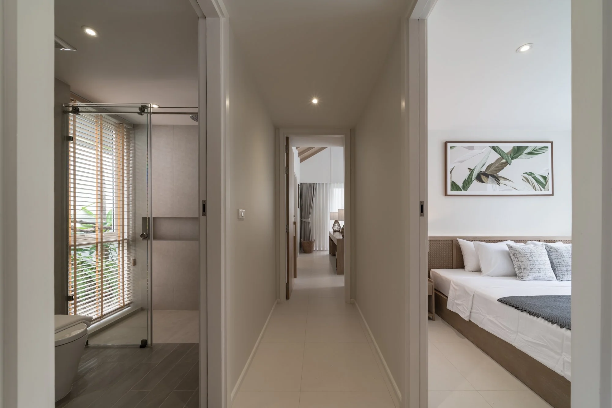
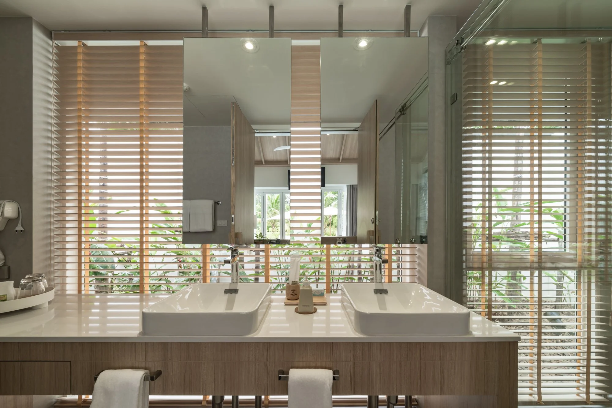
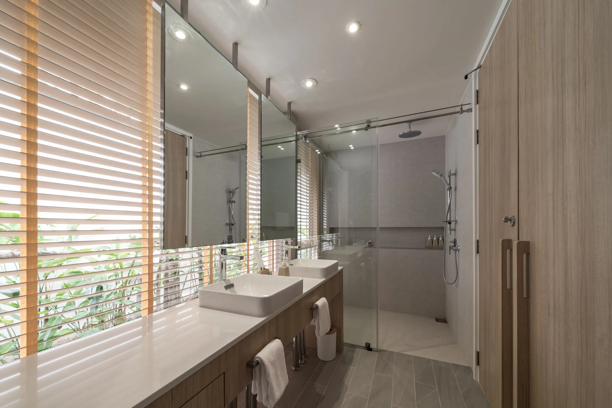
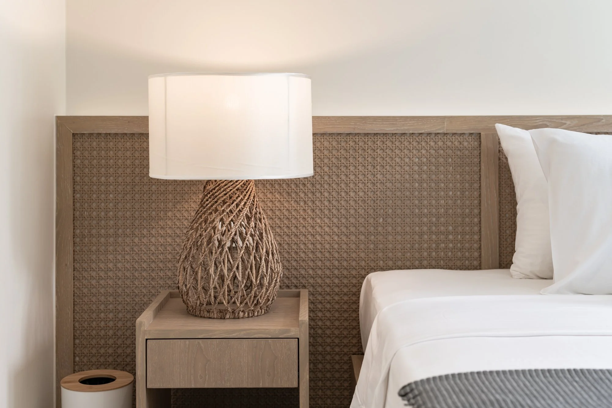
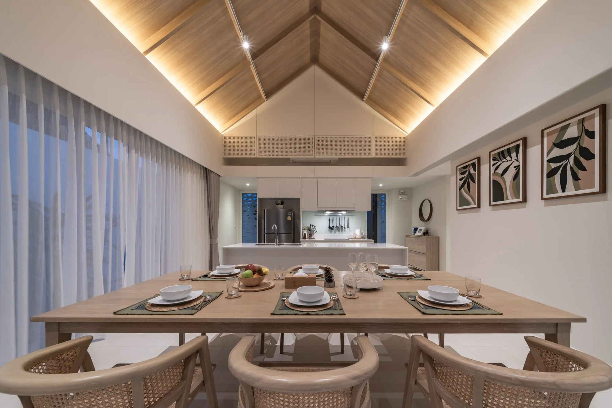
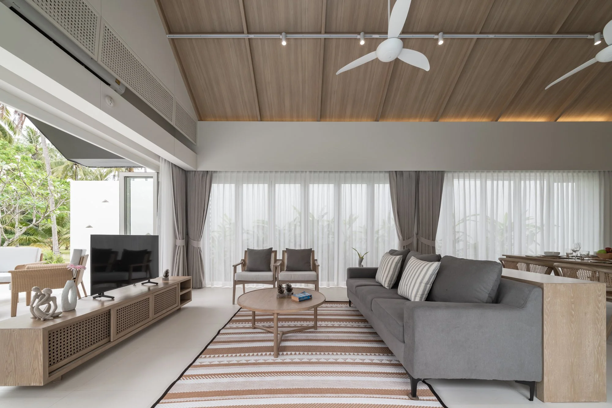
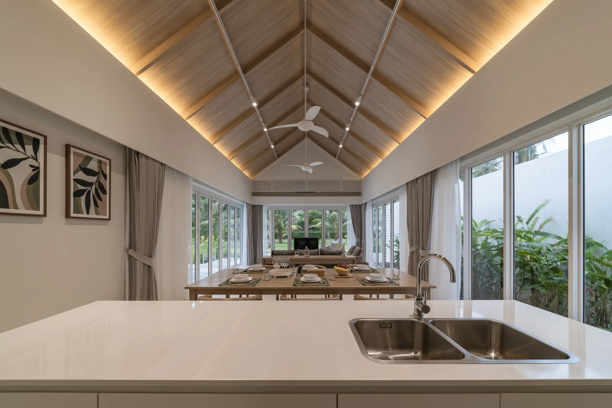
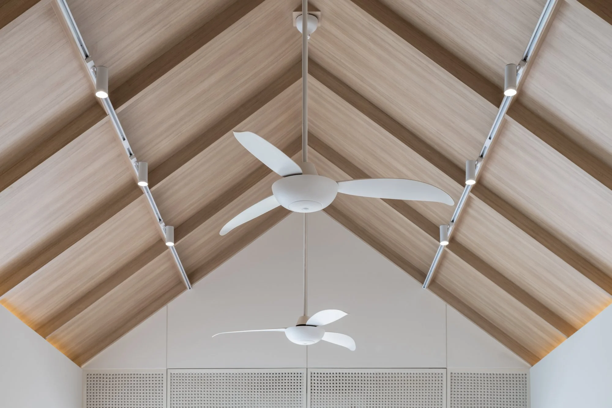
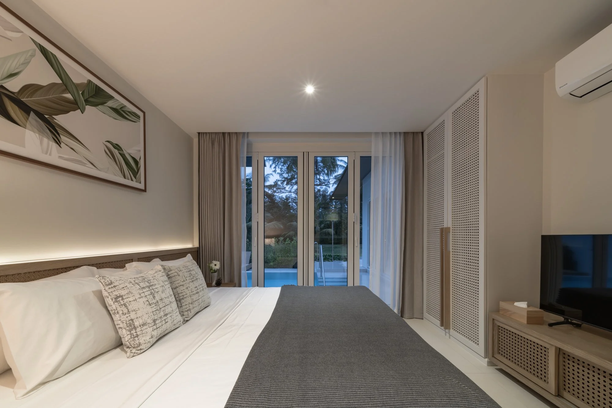
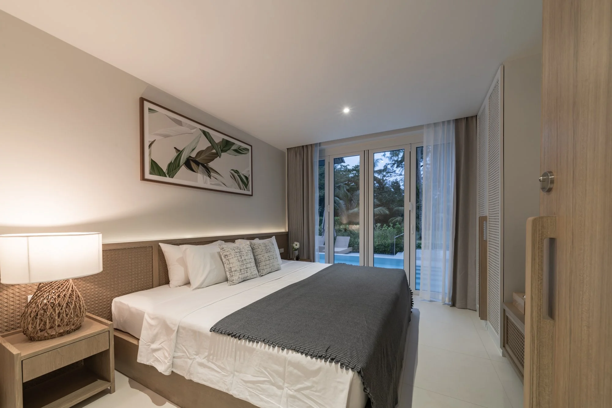
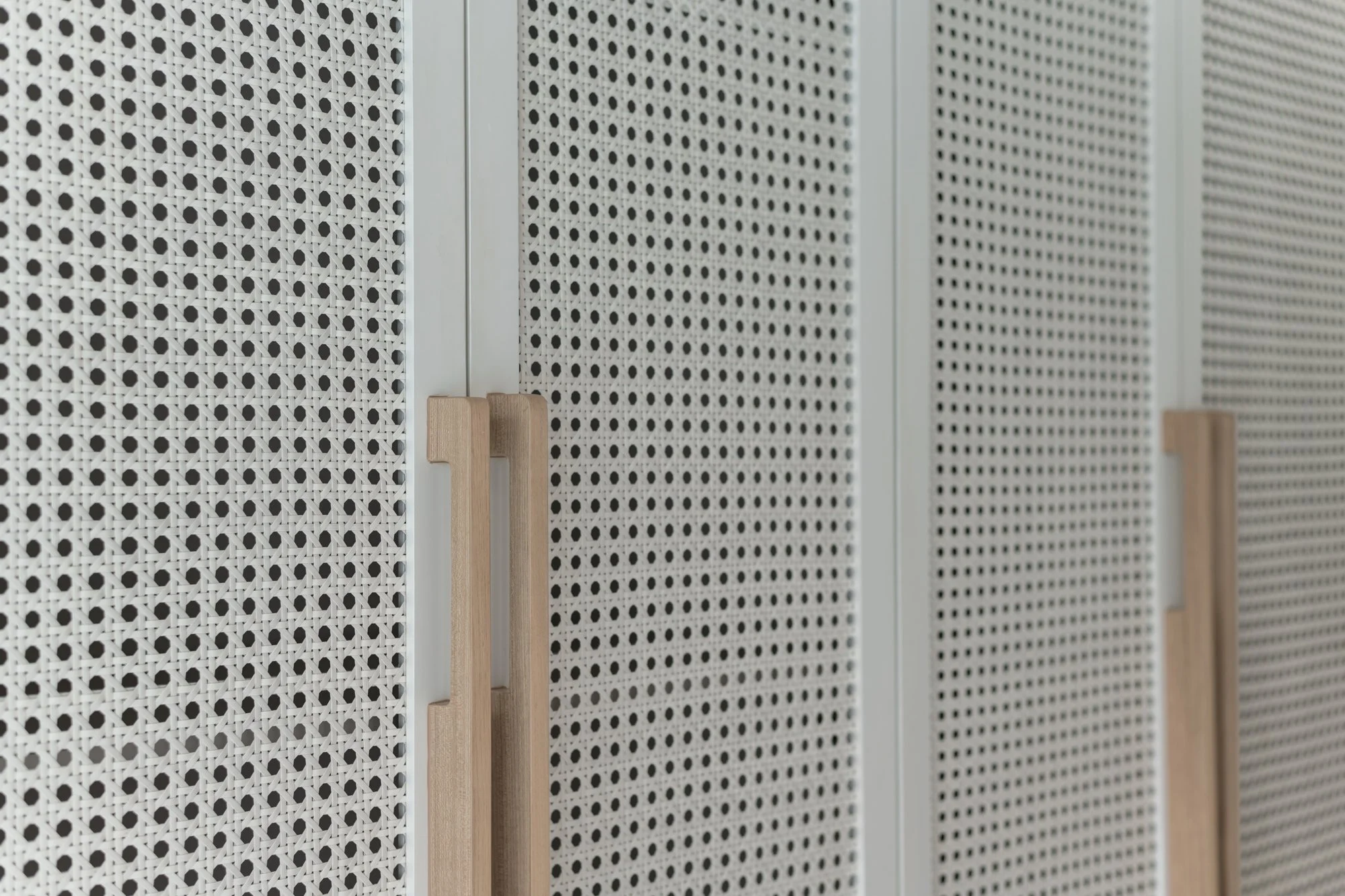
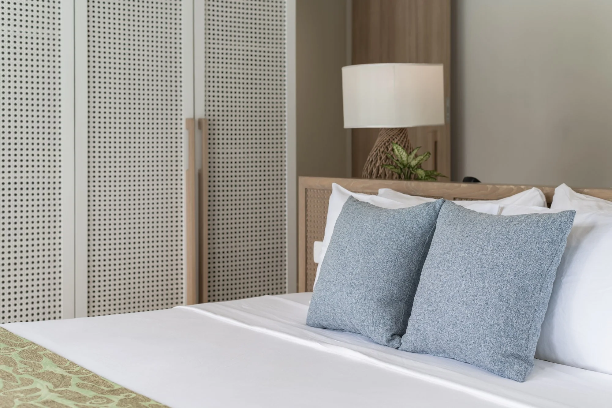

18 Private Pool Villas
Program : Hospitality
Area : 2,252 sq.m.
Location : Sala Dan, Ko Lanta district, Krabi, Thailand
Status : Completed
Client : Twin Lotus
Interior Design Director : Jadesupa Pipatsuporn
Interior Design Team : Mevika Srikam, Nattawan Chanthawarophat
Twin Lotus villa Lanta is an expansion phase of Twin Lotus Resort&Spa located on Lanta Island, Krabi, Thailand. The site was surrounded by beachfront and mountains. This project consists of 18 private pool villas with 2 different types.
The interior space of Villa Lanta use light tone as the main color, together with wooden materials giving a retreat environment to the design.
The big gable roof with long eave was inspired by southern Thai traditional house. It was intentionally twisted to the direction of eastern mountain to reveal the magnificent view of the site. Portal frame structure was designed for clearly interior space and to be an architectural façade.
