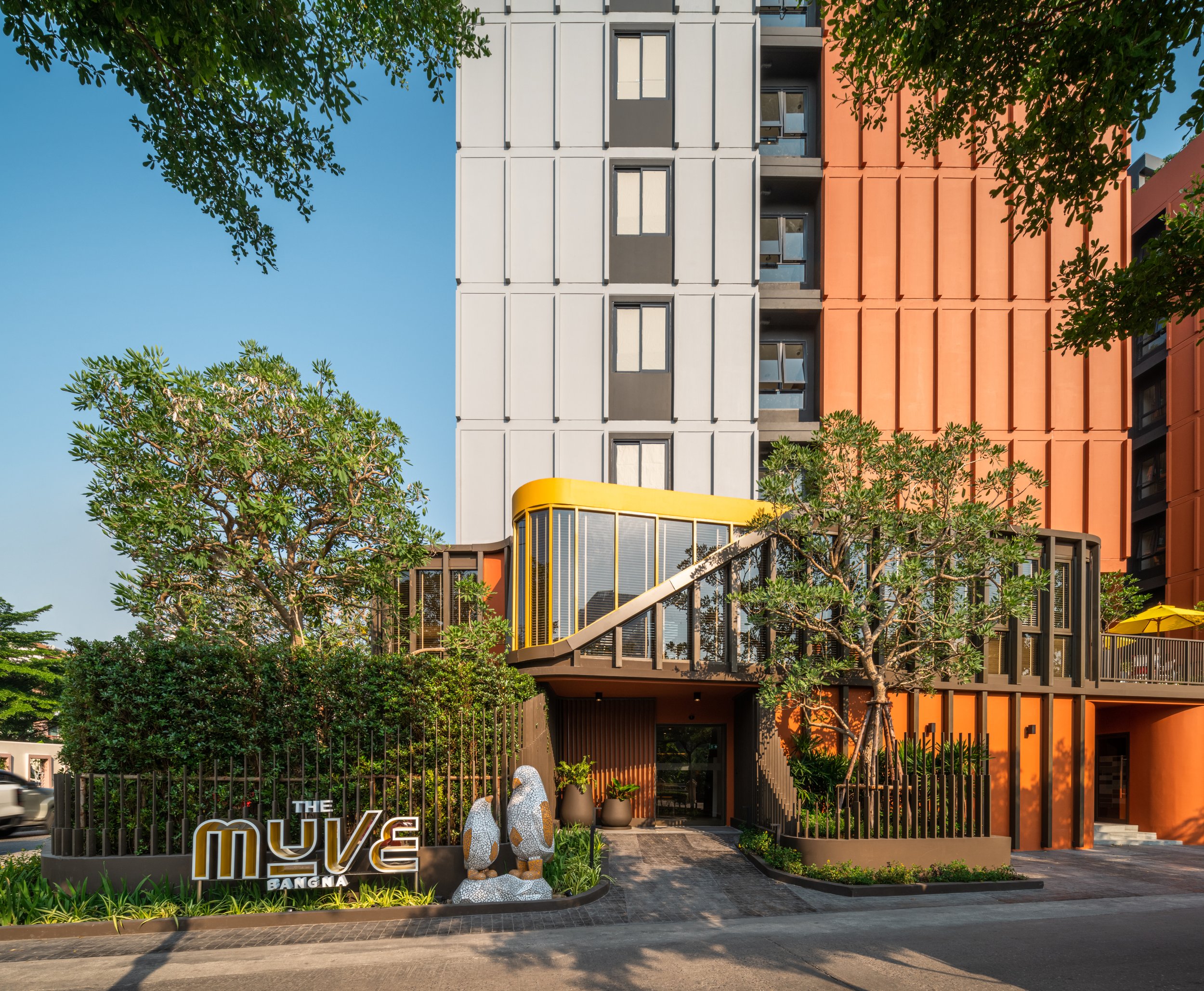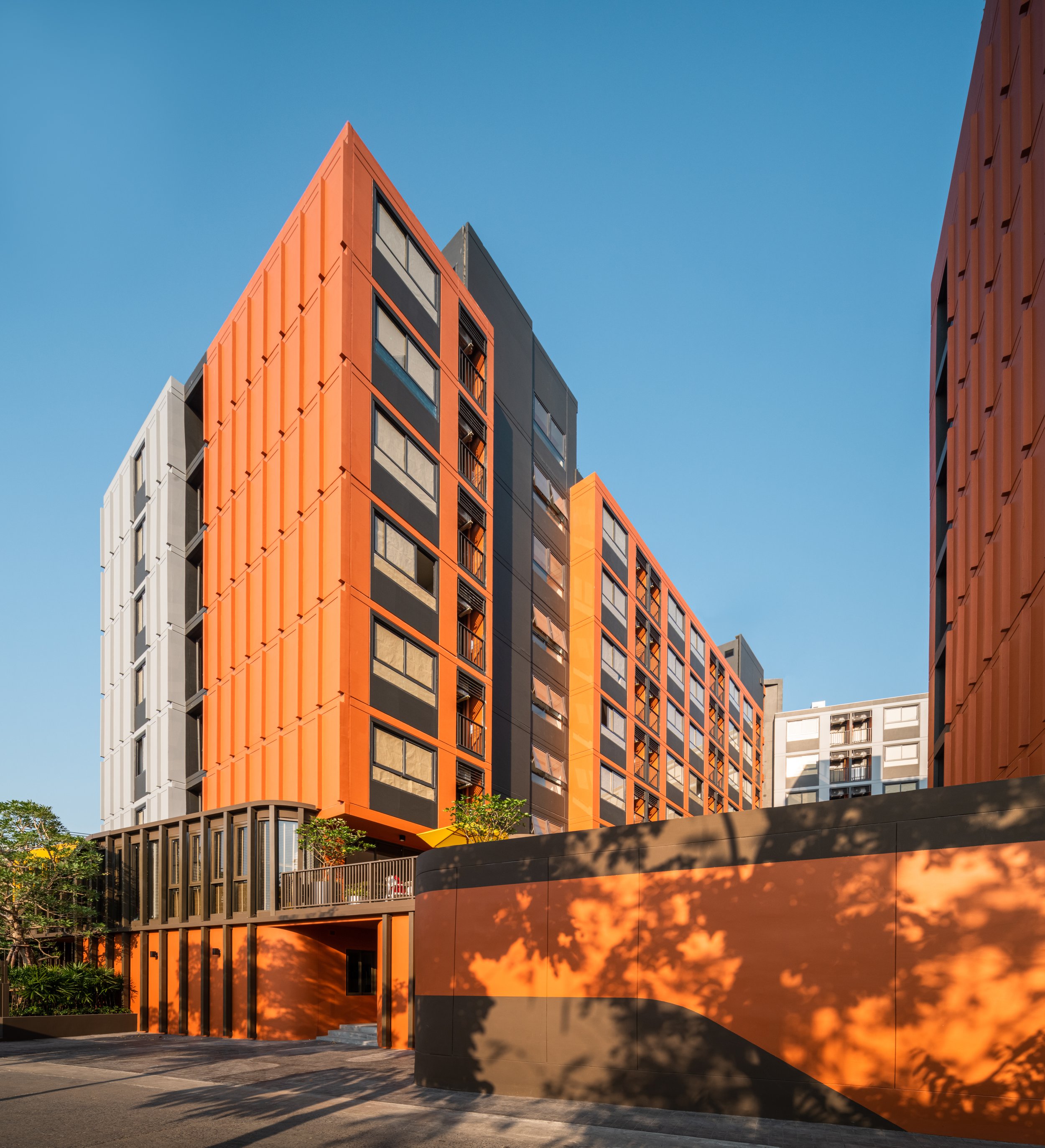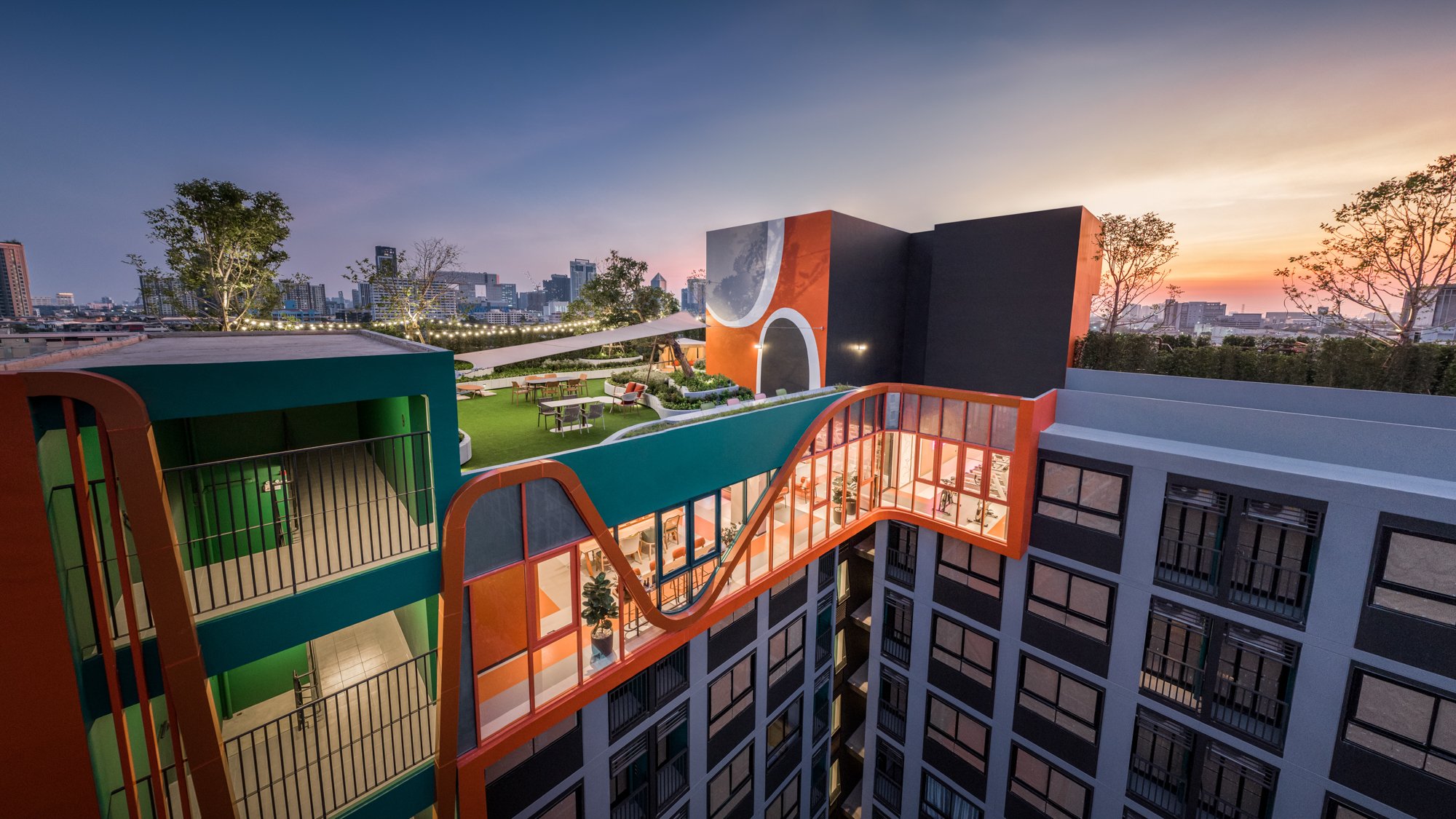







Program : Mid-rise Residential
Area : N/A
Location : Bangkok, Thailand
Bangna (Images 1, 2)
Kaset (Images 3, 4)
Ramkhamhang (Images 5-7)
Status : Completed
Client : Sansiri (Siripat Twelve Co., Ltd.)
Project Director : Supachai Khiewngam
Design Team : Narumol Charoencharatkun, Panthiwa Petchsimuang, Paweenrat Ranphon
Photographer : Sansiri (Siripat Twelve Co., Ltd.)
The Muve is low to mid-rise condominium by Sansiri. The series are located in the populated areas with small road access which only allow to build buildings less than 10,000sq.m and less than 23m tall. The design concept is to emphasize the common space, landscape and facilities by using colours, materia,l and lines to create dynamism and continuity, while the units are simple and plain.
Another playful detail of the façade design is the peeling concept. The coloured façade is peeled off to show a complimentary colour as a designator for featured areas or as a design element to compliment the interior.
In each location, the material and colours are selected to represent the user group or context in which the building is located. The colourful and curve-lines of the design energizes the residents and the neighborhood.
