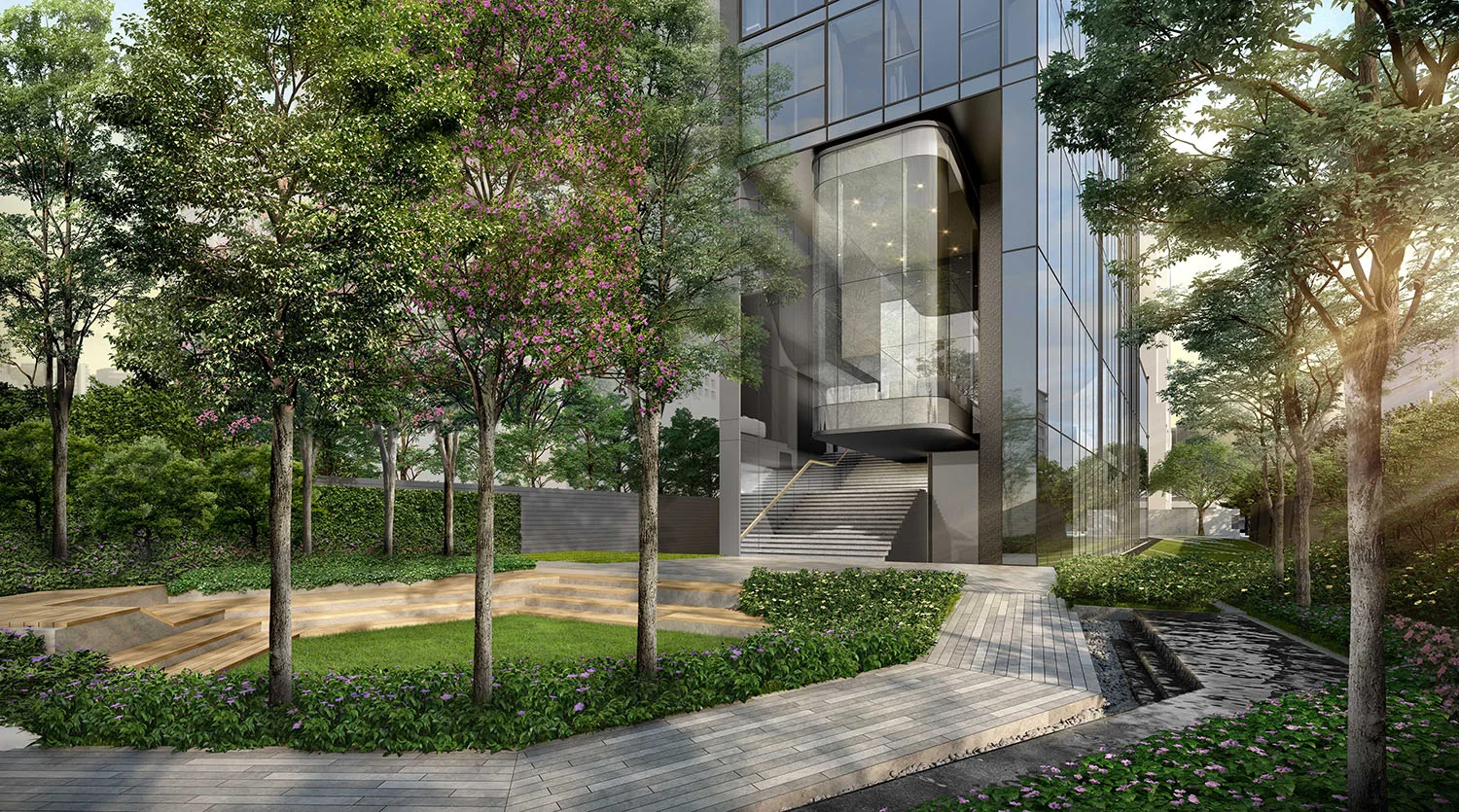




Bangkok, Thailand
2017 –
Program: 42-storey Residential
Construction area: 29,500 sq.m.
Client: Sansiri PCL
Project Team: Punpong Wiwatkul, Supachai Khiewngam, Sasiwimol Utaisup, Sirilak Yangsoong, Surachatsuvee Kumnuanthip, Suvijak Upatising, Chutimon Bejrananda, Kanakorn Nualprapun, Kunakorn Wangkanai, Attaporn Palawattanakul, Siripim Charoenwattanatrakool
Collaborators: Bug Studio Co., Ltd. (Interior), Shma Co., Ltd (Landscape)
‘The Line Sathorn’ is a high-rise condominium in Bangkok’s CBD, Sathorn, which is considered as high value land area. Architects see this site as a design challenge to introduce memorable building by complimenting the richness of its surrounding. The functional zonings are positioned in logical way of highrise residential typology. Common areas are on top of the building to take an opportunities of Bangkok skyline view. Façade design encourages building identity using folding form shape in grey tone materials reflecting luxurious simplicity design.
For the site context, architect s compliment open-space surrounding, Bangkok Christian College school, by arranging all units toward that direction along single-load corridor. Avoiding high density is concerned by limiting only 9-units per typical residential floor as maximum.
Unit layouts are designed in response to urban life-style providing most efficient uses in minimum dwelling. For 1-bedroom unit type, there are 2 directions design for unit balcony to compliment social realm and create unique characteristic for each dwelling. The typical balcony create private outdoor space for dweller to experience cityscape in unit type 1A and 1B. For another type of balcony, its design introduce ‘semi-outdoor’ space providing ‘choices’ for unit’s owner to enlarge living area or adapt uses to be a real balcony enjoying fresh air. Both types are designed with full width openings to gain most natural light. In 2-bedrooms unit, all of them are oriented to perceive views more than one direction, and have full natural ventilation which is suitable to Bangkok tropical climate. Unit layouts are designed for optimal adaptability to match each family’s life-style.
Sathorn is not only famous for business district, but also known as educational areas since there are several famous schools located in this area. ‘Campus-like’ environment is introduced to project’s common area as ‘Co-Learning space’ making this project unique from others residential buildings. The creative learning environment is reflecting feature-box design at pedestrian entrance in coherent with interior space and outdoor landscape.
