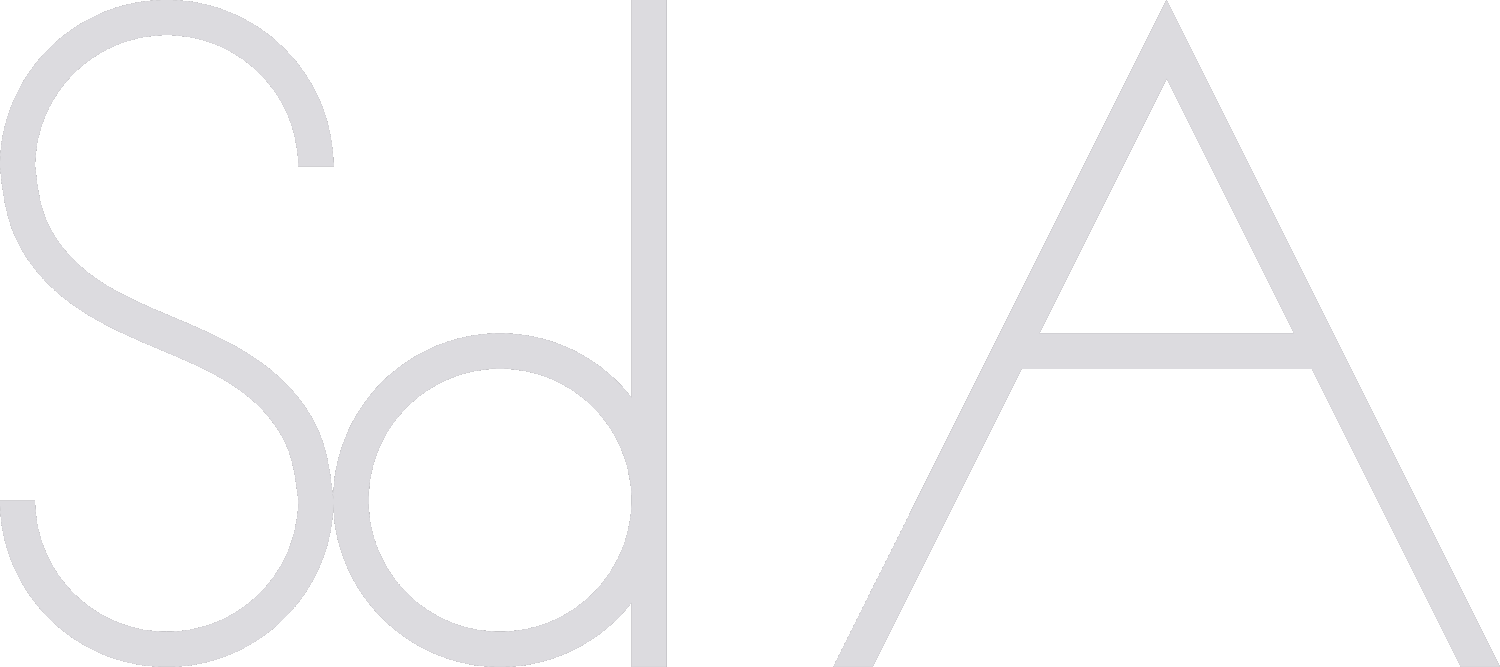













8-storey Condominium
Program : Mid-Rise Residential
Area : 24,170 sq.m.
Location : Phuket, Thailand
Status : Under Construction
Client : TWR-Holdings limited
Project team : Punpong Wiwatkul, Prinya Narongthanarath, Khwanruethai Insee, Ramida Chunhasomboon
Interior Design Team : Jadesupa Pipatsuporn, Chalika Vittayagul, Praeploy Klinmaungjun
Located in the midst of nature at the edge between a golf course and lagoons, Skypark is a project consisting of three 8-storey condominiums with a large private rooftop that allows residents to enjoy magnificent view of nature. The goal of the project is to design the buildings in the eco-friendliest way as much as possible. Space configuration and openings were composed with the architects from the very beginning in the way to promote cross ventilation and avoid direct sunlight resulting in low energy consumption. Along with the environmental concerns, the architects create the most distinctive concept design to the buildings by combining sustainable design with thainess, pushing the idea of the project to a higher level.
Inspired by spontaneous pattern of Thai vernacular riverside villages that have functional platforms unevenly extended into the river, this unique spontaneous configuration is captured and translated into contemporary language by a mix of three different depth of basic dwelling unit masses and two alternative types of balconies, generating an emerging pattern to the buildings, both on facade and masses. The variation of depth and width creates functional shadows, providing shades from units to units. Moreover, the undulating surface of the buildings also helps maximize possibility to apply variation of outdoor functional space which extended into the beautiful nature that surrounds the project.
Since the buildings include several types of units and several types of balconies, the architects take this advantage to make the buildings more fascinating. Smaller units are painted with darker colors; bigger units are painted with brighter colors, and the walls at the balconies are painted in brown, emphasizing the pattern of the uneven facade. On the top of each buildings in which gardens are located, the architects aim to design this space to be a place where residents can exercise, socialize and chill out, as a result, they create bridges to connect the three gardens together, creating one big sky rooftop. There are running tracks allowing runners to run continuously from Building A to C, sky pools, green space, and recreational area, designed to serve residents the best quality of life.
Skypark is a residential project that is outstanding not only in its physical appearance but also in its idea of sustainability. Combining two features, Skypark creates a pleasant residence together with friendly atmosphere to the area, making itself one of the coziest condominiums in Phuket, Thailand.
