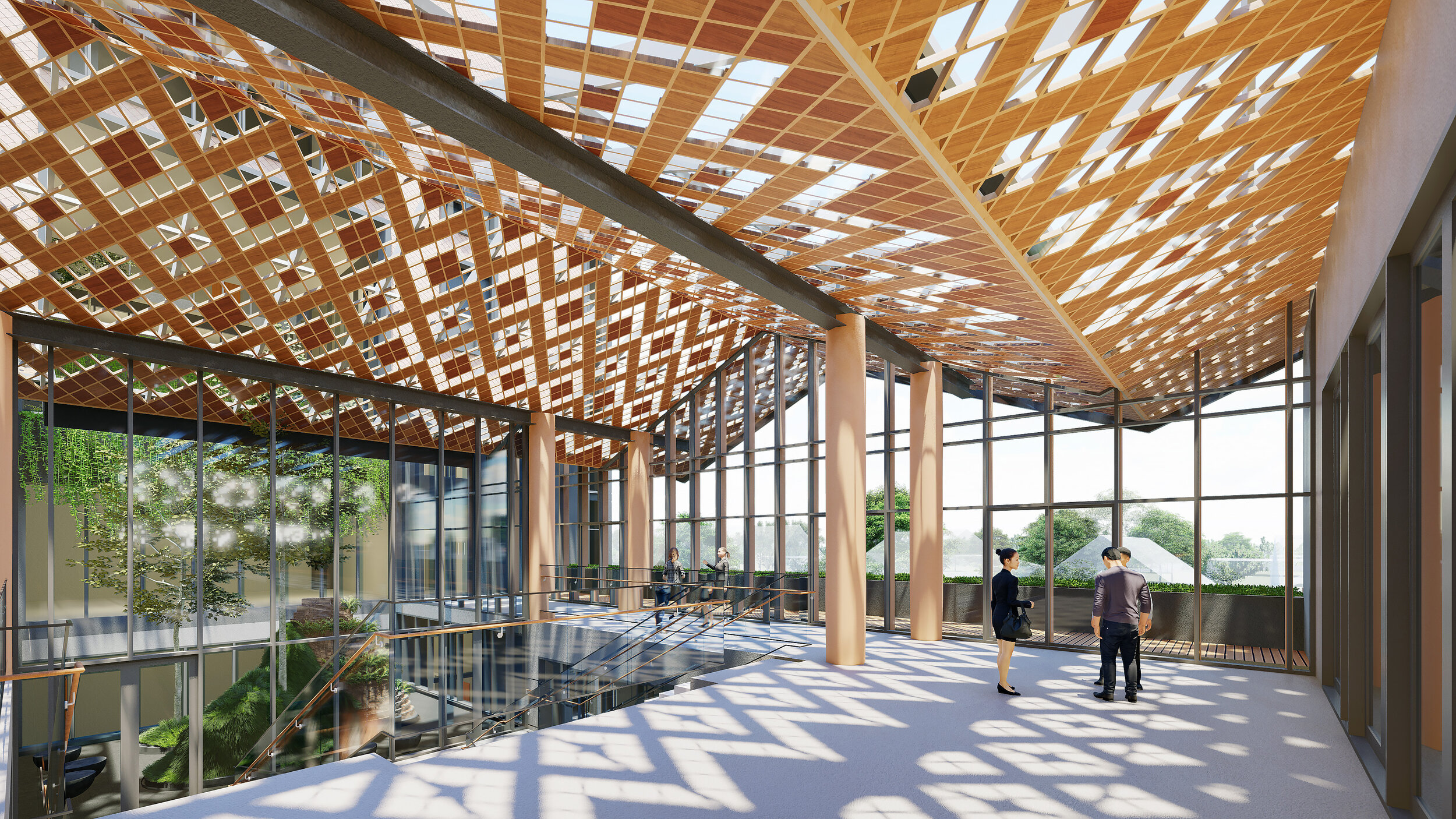

















4-storey Office Building
Program : Office
Area : N/A
Location : Vientiane
Status : Competition/ Unbuilt
Client : Royal Thai Embassy
Project Team : Punpong Wiwatkul, Supachai Khiewngam, Kotchanot Tienchinvara, Bunchana Chanasabaeng
Interior Design Team : Jadesupa Pipatsuporn, Switt Akaramaneetrakul, Nunchanok Roekwibunsi
Collaborator : Sanitas Studio, Infra Group, W. and Associate, GreenDwell, Bannarith Khattignarath
Envisioned to be a welcoming place within the community under a concept of “One Roof“ via the combination of Thai architecture and the local element of “ผ้าซิ่น”, the competition for the Royal Thai Embassy in Vientiane integrates natural green spaces into the building with the help of a series of stepping central outdoor courtyards, adding value with ventilation and daylighting as well as connecting the mass as a whole under a continuous patterned roof structure from the front through to the back of the building.
